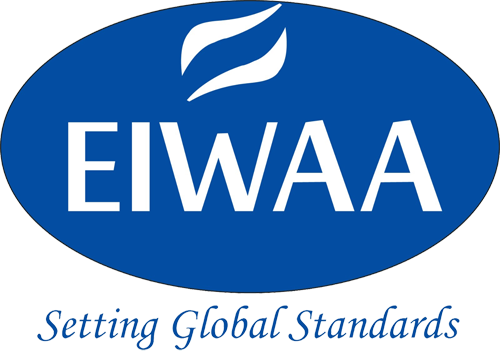What is 3D Laser Scanning?
3D Laser Scanning is the process of digitally capturing the exact shape and appearance of real-world objects or environments using laser light. This method generates highly accurate point clouds that consist of millions of data points, representing the object’s surface geometry. These point clouds are then used to create precise 3D models for analysis, design, or reconstruction.
The technology is particularly effective for capturing complex, free-form shapes and intricate geometries, especially in scenarios where conventional measurement techniques are impractical or unsafe.
What is LiDAR Scanning?
LiDAR (Light Detection and Ranging) is a remote sensing method that uses laser light to measure distances and create detailed 3D representations of objects, buildings, and entire landscapes. LiDAR is ideal for large-scale scanning, including terrain modeling, infrastructure assessment, and urban planning. The resulting data can be used for:
- 3D measurements
- Modeling and simulation
- Visualization and planning
How Does a 3D Scanner Work?
A 3D laser scanner emits a laser beam toward an object. When the beam strikes the surface, it reflects back to the scanner. By measuring the time and wavelength differences between emission and reflection, the scanner calculates the distance to that point in space.
This process occurs at high speed—often up to a million points per second—producing a dense point cloud that forms the digital image of the scanned object or space. The captured data can be further processed for:
- As-built documentation
- Clash detection
- Engineering analysis
- BIM (Building Information Modeling)
Selecting the Right 3D Scanning Method
Choosing the right 3D scanning method depends on your project’s goals:
Application Recommended Method Reason Large objects/structures LiDAR Scanning Ideal for outdoor or large-scale environments like buildings, infrastructure, or landscapes Human figures or small objects Photogrammetry Better suited for quick image capture and minimizing motion errors High-precision measurements 3D Laser Scanning Best for detailed geometry, inspection, and engineering documentation Both methods produce 3D models, but the output accuracy and file formats vary depending on the use case.
Post-Processing of 3D Scan Data
Once scanning is complete, the point cloud data can be imported into various CAD and BIM platforms such as:
- AutoCAD
- Revit
- SolidWorks
- Navisworks
Common Outputs Include:
- Scan to BIM (Building Information Modeling)
- Scan to CAD
- Scan to Revit
- Mesh models and 3D solids
Through triangulation, raw point clouds are converted into mesh models, which are then used in 3D design, inspection, visualization, or even virtual reality (VR) presentations.
As-Built Drawings and BIM Modeling
3D Laser Scanning provides a fast and accurate way to generate as-built models. This is essential for:
- Handover documentation
- Retrofitting
- Project monitoring
- Facility management
It ensures accurate comparison between the design model and the constructed structure, enhancing coordination and reducing errors during operations.
3D Modeling and Digitalization
The scanned data can be transformed into interactive 3D visualizations, offering:
- Immersive Virtual Reality (VR) environments
- Augmented reality (AR) presentations
- Animated walk-throughs
- Construction progress simulations
This digitalization accelerates decision-making, improves collaboration, and adds value to presentations or stakeholder communication.
Benefits of 3D Laser Scanning for Architecture and Heritage Projects
In the field of architecture and heritage conservation, 3D scanning offers significant advantages:
- Non-invasive method to capture fine details of heritage structures
- Precise façade drawings, ceiling plans, and interior layouts
- Accurate documentation for historical preservation
- Enhanced planning for restoration and renovation
- Cost-effective BIM modeling for older or undocumented buildings
3D scanning helps preserve architectural history while enabling modern interventions with minimal disruption.
