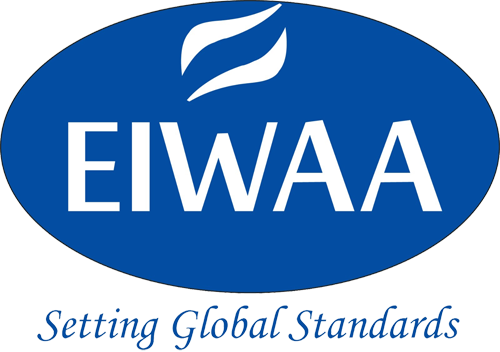
BIM CONSULTING SERVICES IN QATAR
EIWAA is one of the top BIM Consulting companies in Qatar and top BIM Consultant in Doha for BIM solutions, BIM Implementation services, BIM Coordination, BIM Engineering and BIM Conversion Services. EIWAA is one of the top BIM service companies in Qatar for BIM implementation services as well as complete BIM solutions for a range of civil, building, architectural, and oilfield engineering services.
We are provding BIM implementation services, BIM project management, Structural/Architectural BIM modeling, BIM data management and BIM coordination services through our leading BIM consulting services. To meet accurate BIM Auditing services, BIM for facility management creates as-built BIM Models in accordance with BIM Standards and Compliances. For architectural companies, we act as BIM engineering consultants and act as your BIM Implementation partner. Our BIM services for implementing BIM projects include, but are not restricted to, Implementing BIM in all stages of ongoing projects
- BIM Engineering Services
- Implementing the BIM designs and protocols
- Adopt BIM in 4D, 5D, and 6D.
- Revit Modeling and Drafting
- BIM solutions and 3D Modeling
BIM SOLUTIONS IN QATAR
We are the leading provider of integrated BIM solutions in Qatar for Revit architectural design, Revit 3D architectural modeling, and Revit-based design services. Integrated design and BIM services, BIM architecture services and architectural digital modeling are all covered in the category of digital architectural services. Our BIM solutions and BIM Implementation services helps architects and construction companies for providing structural BIM services, MEP BIM Modeling, Architectural BIM modelling and Heritage BIM Modeling.
BIM 360
BIM Engineering
3D Modeling
Revit MEP
BIM Implementation
BIM Solutions
BIM CONERSION SERVICES IN QATAR
We are one of the best BIM modeling companies in Qatar by using Autodesk, Revit and BIM to meet architectural design and modeling in construction industry. As a top BIM expert in Qatar, we can interpret CAD models, floor plans, floor layouts, and blueprints and turn them into BIM models that can be seen in understandable formats. For 3D visualization and reality capture services, we devolep everything from CAD to BIM models and objects in Revit. Our BIM Conversion Services includes but not limited to,
- Structural plan conversion to BIM models
- Scan to BIM Services
- Architectural Draft to Revit
- Creating Building development plan
- Structural Design and Detailing
- Pdf to BIM Conversion, Floor plan to BIM, Blueprints to BIM
MEP DRAFTING AND MODELING
EIWAA is the top MEP drafting and modeling company offers clash-free BIM models and 3D models of MEP layouts. Our MEP modelling services include 2D/3D drawings, equipment design in the Revit family, and 3D rendering of MEP layouts. In the construction industries, we creates Building Systems Drafting, MEP Drawing, MEP Design Drafting, MEP Shop Drawing, MEP Detailing, and MEP Modeling services. Our AutoCAD Draftsman and BIM Modelling Engineers are skilled in MEP Coordination Drafting, Utility Drafting Services, Drafting and Design related Building dilapidation survey and MEP Blueprint Creation as part of our MEP Drafting and Modelling Services.
FREQUENTLY ASKED QUESTIONS
Structural plan to BIM, Scan to BIM, Point cloud to BIM, Pdf to BIM, CAD to BIM, Blueprints to BIM etc.
Generally, 4 BIM levels are there, and it is BIM Level 1, BIM Level 2, BIM Level 3, BIM Level 4 etc. in construction and development.
ISO 19650 -Managing information with building information modelling is the ISO codes applicable for BIM.
