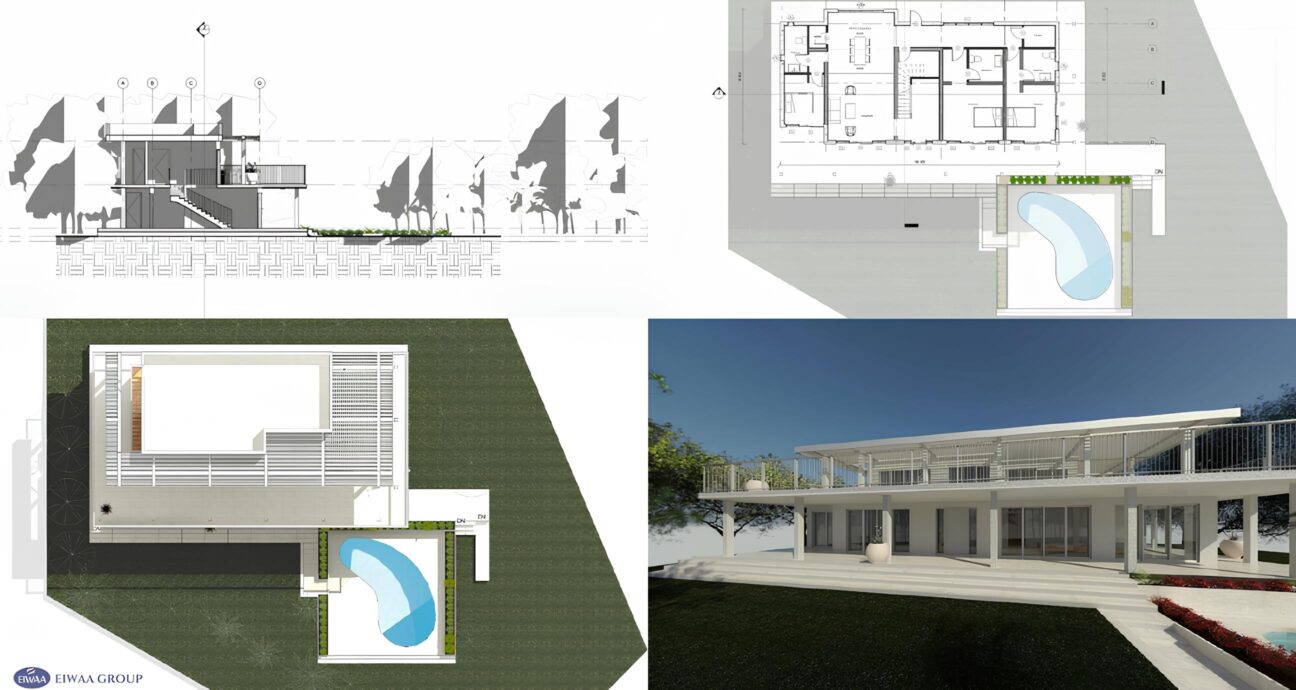
3D RENDERING SERVICES IN OMAN
EIWAA is one of the top 3D Rendering Companies in oman for Architectural Rendering Services,3D Visualization Services, Bridge Rendering, Building Rendering services and Photorealistic rendering services in muscat. The real estate sector benefits from our 3D rendering services in oman, which include 3D floor plan rendering, architectural visualization services and 3D building modeling services. As a 3D architectural visualization company in oman, we are dedicated to offering township rendering, bungalow rendering and 3D walkthrough services.
EIWAA meets your needs by providing high-quality 3D rendering services for 3D landscape design, 3D interior design, 3D floor planning services and 3D cut parts of buildings. Our structural designers assist you by creating 3D cut sections, 3D interior rendering, 3D visualization, 3D elevation design, and 3D landscapes for apartment rendering services. Building engineers and developers use our architectural rendering services, which include 3D product rendering, interior rendering, and exterior rendering services. All the rendering services are associated with high precision LiDAR Scanning Services as well as BIM Modeling Services.
3D VISUALIZATION SERVICES IN OMAN
Our 3D visualization services in oman include 3D walkthrough and 3D rendering services. As a 3D architecture visualization company in oman, we offer our services to real estate companies, architects, and building contractors. With the aid of our 3D architectural visualization services, our clients are more able to understand intricate building designs. The EIWAA Architectural Engineering team is the one-stop building solutions in oman for architectural 3D visualization, including 360-degree virtual reality, 3D floor plans, 3D interiors, 3D exteriors, and 3D walkthroughs of structures and historical sites.
In addition to 3D walkthrough services, our photorealistic rendering services include a detailed 3D visualization of objects and structural designs. Architectural Clients can select from a variety of visualization concepts regarding materials, arrangement, and aesthetics through the 3D visualization of architectural buildings and their as-built representation. Prior to the construction, 3D virtual tours of villas and structures are possible with our 3D visualization services. Effective use of building construction resources and concepts through the detection of design defects during pre-construction phases and the selection of materials made feasible by architectural visualization and 3D walkthrough services.
Building Rendering
Bridge Rendering
Photorealistic Rendering
Architecture Visualization
Floor Plan Rendering
Heritage Rendering
ARCHITECTURAL RENDERING SERVICES IN OMAN
Our enhanced architectural rendering and architectural visualization services in oman include virtual building presentations, structural rendering, 3D building imaging, and building visualization solutions. Initial Consultation, Resource Collection, 3D Modeling, Texturing, Lighting Configurations, 3D Rendering and Final Delivery of Approved Models are the deliverables of Architectural Rendering and Architectural Visualization Services.
- Initial Consultation: The process of comprehending the project specifications and client requirements is known as the initial consultation.
- Data collection: Gathering all the estimation-related information that is needed, such as hand sketches, concept drawing, CAD drawings, 3D models, As-built models, and other reference photos that will aid in the rendering process.
- 3D Modeling: This is the process of producing 3D architectural and/or structural designs by using softwares like SketchUp, Revit, or Max to ensure precise data measurements and project layout.
- Texturing: Texturing is the process of giving precise 3D models realistic textures and materials to make wood, glass, concrete, and other materials look attractive.
- Lighting Setup: By adjusting artificial or natural lighting sources, creating shadows and adding photo realistic images.
CAD DRAFTING SERVICES IN OMAN
We provide architectural drawing, civil CAD drafting, mechanical CAD drafting, and mechanical CAD drafting services in oman. Our 3D modeling services include architectural CAD drafting and architectural drafting to digitize your building’s architectural designs. Architectural elevations and sections, interior design and planning, restorations, architectural layout, landscaping, and more are all included in our architectural CAD drafting services. We offer civil drafting services for construction drawings and as-built documentation, which include creating site plans, foundation plans, structural plans and 3D floor plans.
FREQUENTLY ASKED QUESTIONS
Bridge inspection services include civil NDT bridge structural inspection. As-built modeling, boundary surveys, testing and condition evaluation, topography surveys, and bridge structural health monitoring systems for life expectancy assessments.
Architects use preliminary consulting, data gathering, 3D modeling, texturing, and lighting configurations to model buildings.
V-Ray, Blender, Autodesk 3dsMax, SketchUp, and Corona.
