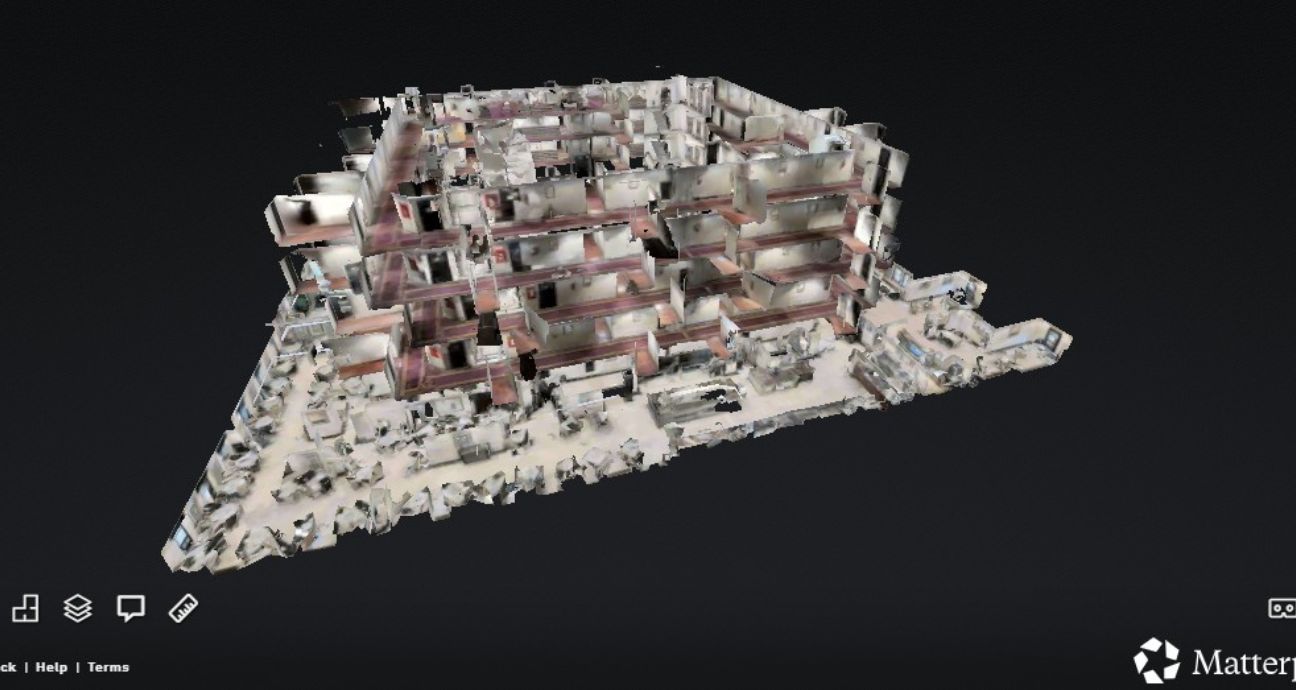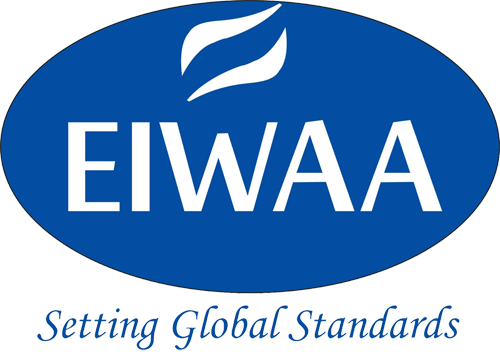
MATTERPORT SCANNING IN UAE
EIWAA brings your dream building into the digital age by Matterport scan to BIM services by using high-resolution Matterport laser scanners and software. If you are planning renovation, refurbishment, managing a facility portfolio, or coordinating your design concepts, our Scan to BIM solution ensures precise as-built documentation by creating accurate, intelligent 3D models or BIM models in Revit or IFC formats. Our advanced Matterport Scanning services are customized for AEC (architecture, engineering, and construction) industries for interactive digital twin models by streamlining every design stage to facility management. We are using Matterport technology in Matterport scanning services for immersive 3D digital twins of real-world spaces, and it acts as a 3D spatial data platform for 3D rendering to create interactive virtual models, which we can call 3D tours, virtual walkthroughs, or digital twins. Our Matterport scanning services provide real-time data for as-built documentation of construction sites, buildings, and architectural sites.
We are committed to delivering precise and efficient documentation by Matterport Scanning services to capture and digitize the as-built conditions of your buildings. Matterport 3D scanning services include high-resolution 3D walkthroughs, accurate floor plans, and delivering scan-to-BIM models. Our design engineers and architects help real estate, property developers, and contractors by providing the following Matterport 3D scanning services:
- Construction Progress Scanning: We track milestones and progress, reduce amendments and downtime, and improve stakeholder collaboration with virtual walkthroughs and 3D tours.
- Building and Facility Scanning: Developing digital records of as-built conditions and as-built surveys of buildings and facilities for major renovations, refurbishments, maintenance, or space planning.
- Architectural Scan-to-BIM Service: Providing Revit models and floor plans from scans to design workflows and enhancing accurate 3D models.
3D MATTERPORT SCANNING SERVICES IN UAE
For building condition assessment and structural integrity inspection of building structures, our Matterport Scanning services are helpful for as-built documentation, as-built modeling, and digital twins. We are using 3D scanners from Matterport Pro for creating 3D walkthroughs, accurate floor plans, and digital twin models in building scanning and building inspection services. Following are the procedures for Matterport 3D scanning services.
- Our technician visits your property/buildings with a Matterport camera, LiDAR iPhone, or Pro2 camera.
- All the marked areas or spaces will scan at every angle and capture 360° imagery depth data to build a spatial model.
- All the registered scanned data will be uploaded to the Matterport cloud, where it’s automatically stitched into a navigable 3D model and created 3D tour links, 3D walkthroughs, floor plans, and elevations (PDF/DWG.)
MATTERPORT SCAN TO BIM IN UAE
Through our Matterport Scan to BIM services, we transform 3D capture reality to intelligent 3D models. In brief, the process involves 3D laser scanning your space with precision and converting it into BIM models in the formats of Revit (.rvt) or IFC. By using our Matterport Scan to BIM services, you will get fast and accurate 3D scans into detailed Revit models suitable for design, construction, and building contractors for planning maintenance, retrofitting, and managing their facility. Matterport Scan to BIM Service Deliverables are.
- Revit (.rvt) or IFC models after the Matterport scan to BIM services
- Precise 3D as-built documentation and point cloud processing
- Scalable deliverables for architecture, MEP, and structural usage
- Accurate digital twin models
- BIM deliverables (Revit/IFC)
- Accurate, fast, and precise non-intrusive scanning
- High-accuracy BIM models from real-time monitoring data
- Reduce rework with reliable as-built information
- Matterport 3D scanning data of your space using Matterport Pro2 or LiDAR-enabled devices.
- 2D Drawings and Floor Plan
